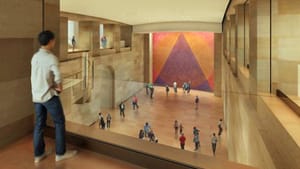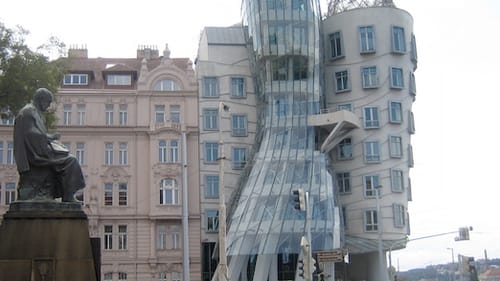Stay in the Loop
BSR publishes on a weekly schedule, with an email newsletter every Wednesday and Thursday morning. There’s no paywall, and subscribing is always free.
Letting in the light
Frank Gehry's Philadelphia Museum of Art master plan

When flamboyant architect Frank Gehry was hired to renovate the Philadelphia Museum of Art’s (PMA) basement, observers were puzzled. Gehry’s fame comes from spectacular structures covered with reflective metal, but he was told he could not alter anything on this building’s exterior.
Parthenon on the Parkway
PMA’s late director Anne d’Harnoncourt approached Gehry shortly after the 1997 opening of the Guggenheim Museum Bilbao, an iconic building more associated with the exterior he designed than anything inside. Gehry said recently, "Annie asked me if I could do something transformative, but you can't do anything on the outside. I always wanted to do something in Philadelphia. It’s an architects’ city. I looked up to Louis Kahn and to Bob Venturi; he’s a mentor and I treasure my friendship with Bob and Denise [architect Denise Scott-Brown, Venturi’s wife and design partner].”
At PMA, Gehry’s challenge was creating new spaces for art and for visitors in a landmark Philadelphia building. This 1928 building is called the “Parthenon on the Parkway” because of its Greek-Revival style and because it stands on a hill, just as the Acropolis does in Athens.
Gehry studied the sketches of the original architects -- Horace Trumbauer, Howell Lewis Shay, and Julian Abele -- and he called those “bones of the building” an incredible legacy. So he set about unclogging the arteries. His renovations reopen windows that were blacked out, making the museum brighter and more welcoming.
The renovations, now called “the core project,” are scheduled for completion in 2020. They will add between 67,000 and 80,000 square feet of new public space. (Museum officials’ numbers vary.)
Open-heart surgery
Gehry’s work began with clearing out abandoned areas under the building on its northern side, facing Kelly Drive. A 640-foot-long vaulted walkway will be brightened and will lead into new galleries carved from the stone beneath the museum’s terrace.
Gehry realized he needed to rip out familiar parts of the main building, and d’Harnoncourt’s successor, Timothy Rubb, okayed the idea. Most people enter from the west, from the parking garage, rather than up the well-known steps facing Benjamin Franklin Parkway. Gehry wanted to open a line of sight through the building, along that east-west axis. Presently, patrons enter a western reception and ticketing room with a stone wall at its rear; that wall will be removed. Behind the wall sits the Van Pelt auditorium (added in 1959), which will be gutted.

The auditorium will be replaced with a tall open space called the Forum between the entrance room and main central staircase, which holds Augustus Saint-Gaudens’s 13-foot-tall statue of Diana. The sculptor created the statue for the original Madison Square Garden. After that building was demolished in 1925, PMA adopted it and Diana has reigned as the goddess of the museum’s Great Stair Hall ever since.
This new central public area will offer views of many galleries that presently sit inside something of a maze. The Forum opens the heart of the building, providing a hub. Forums, today as in ancient times, can be places for the public to gather before starting a journey.
What would Rocky do?
Beyond that, wouldn’t it be a great idea if those entering patrons could look eastward and see the parkway stretching down to City Hall? Gehry’s plans call for reducing the width of the 72 famous “Rocky” steps and replacing some of them with a large window visible from the center of the building, with greenery. This, of course, contradicts the understanding that Gehry won’t change the exterior.
Museum executives support this plan, but some outsiders expressed shock when they saw the model now on display. Some dislike tampering with the image made famous by the Rocky movies — even though those films are not the fine art the museum was established to house.
The website Screen Junkies recently posted its ranking of the world’s most famous movie locations, and these steps won second place. The 2017 NFL draft will be held this month in front of these stairs, and first-round picks will jog up the steps just as Rocky once did.
Both sides could be satisfied if no width gets cut from those wide stone steps and, instead, some are replaced with clear plastic steps. They would still stretch all the way across the building’s parkway exterior, preserving the present look but using a different material. And that transparent material would allow daylight through, which would give Gehry what he wants.
Sign up for our newsletter
All of the week's new articles, all in one place. Sign up for the free weekly BSR newsletters, and don't miss a conversation.

 Steve Cohen
Steve Cohen